This fabulous 3500 heated sq ft with unfinished basement home welcomes you with a covered front porch and is situated on a beautifully landscaped 0.3-acre lot.
The main level features an open concept with a grand great entry foyer with Porcelain tiled flooring. It is flanked by Formal dining and office. Family room with gas fireplace flanked by custom shelving.
The rear exterior door entrance leads to a large covered deck overlooking a partially fenced, private lot. Additional fixtures on the main floor include a large eat-in kitchen with an island, spacious pantry, breakfast area, waiting room, beautiful cabinetry with glass inserts, solid surface quartz countertops, a banquet-sized dining room, and a laundry room.
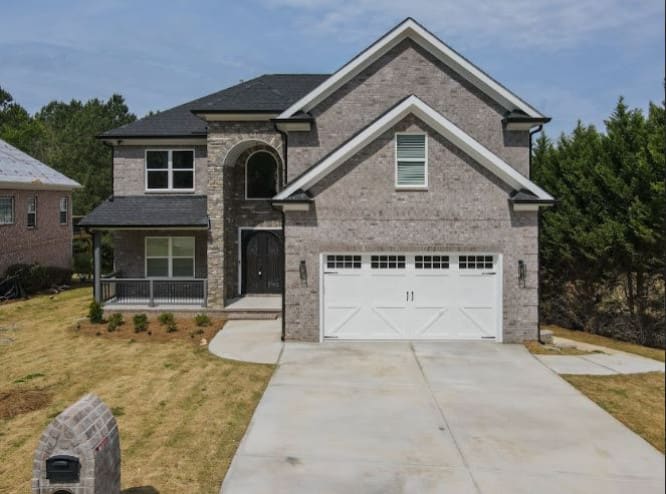
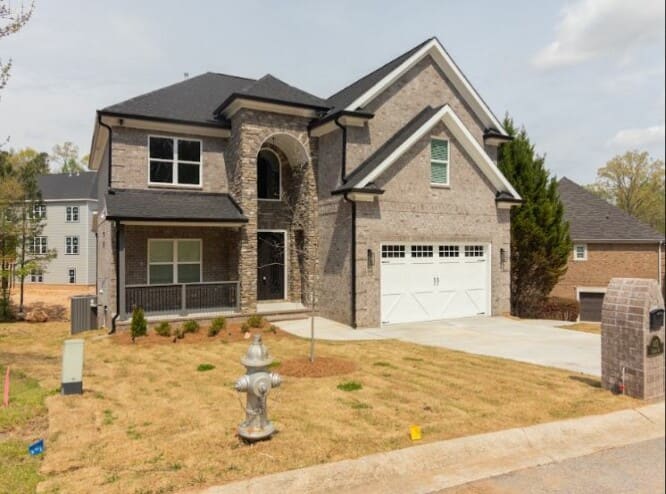
The second level has a loft that overlooks the grand entry. The expansive master bedroom boasts custom wall shelving, a sitting room area, a huge master bathroom, soak in a freestanding tub, and custom shelving closets.
Secondary bedrooms are spacious with Walk-in closets, Jack and Jill tiled bathrooms, and Upgraded plumbing fixtures.
SQ FT
3,500
BED
4
BATH
3.5
LOCATION
Atlanta
unfinished basement
covered front porch
entry foyer with Porcelain tiled flooring
Family room with gas fireplace
private lot
soak in a freestanding tub
large eat-in kitchen
spacious pantry
beautiful cabinetry
solid surface quartz countertops
Jack and Jill tiled bathrooms
banquet-sized dining room
laundry room
custom wall shelving
Upgraded plumbing fixtures
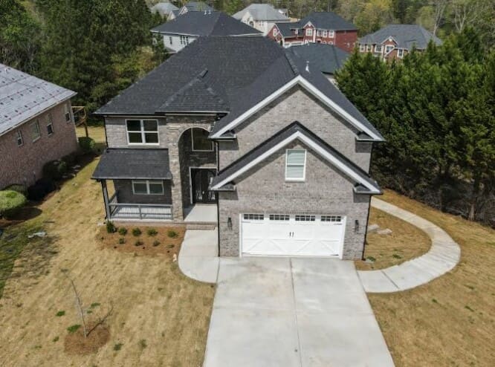
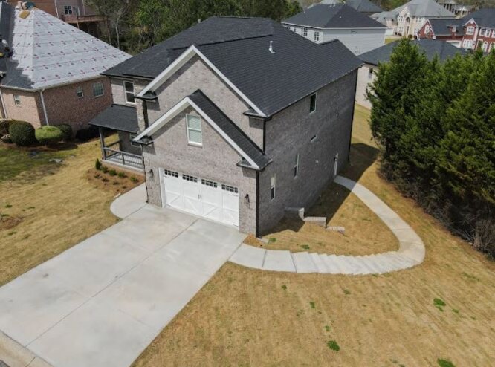
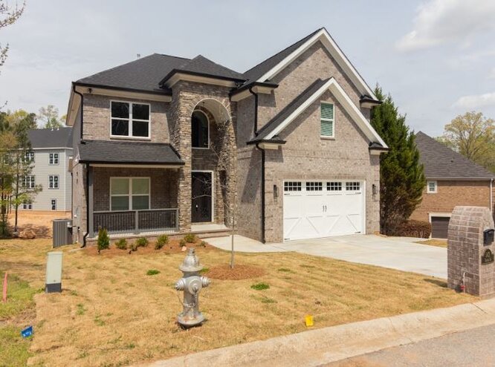
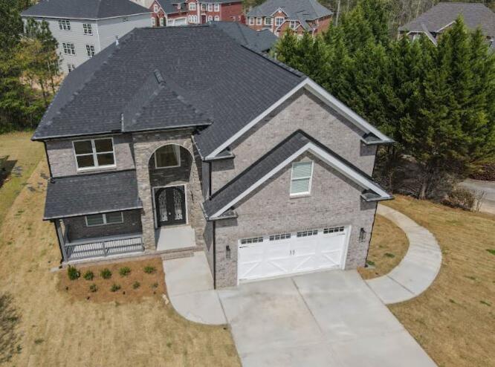
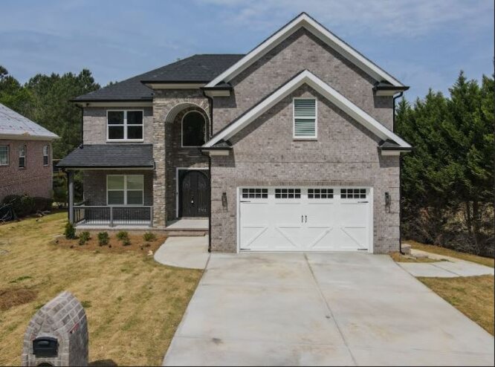
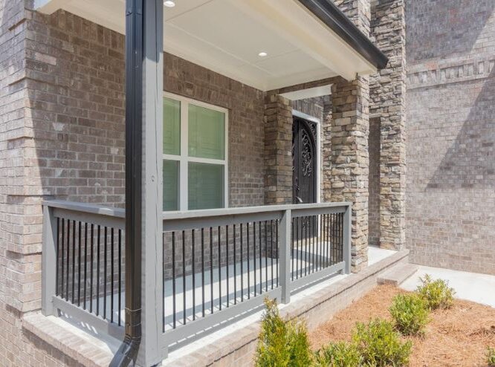
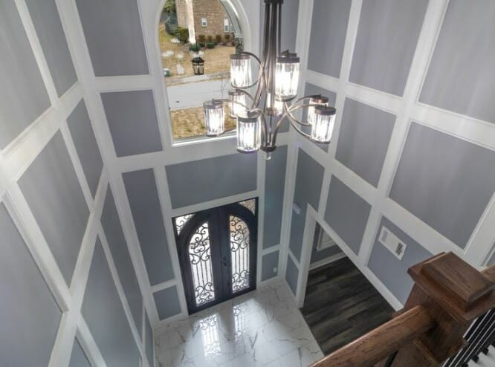
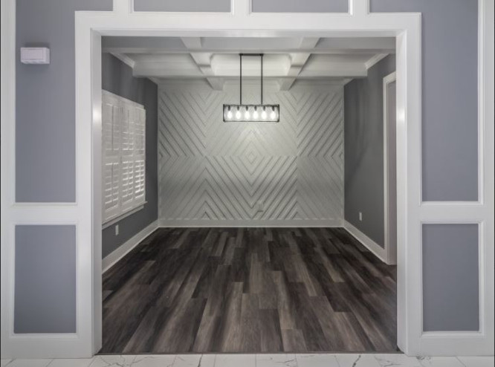
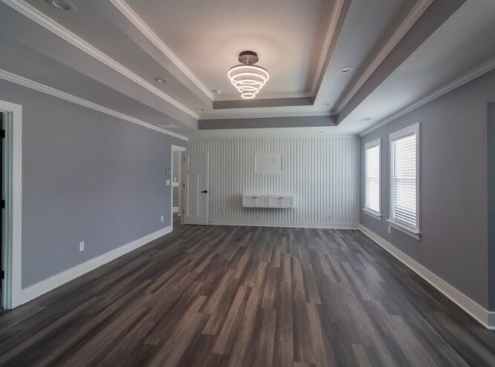
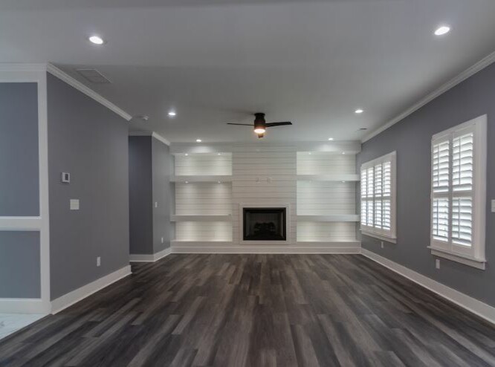
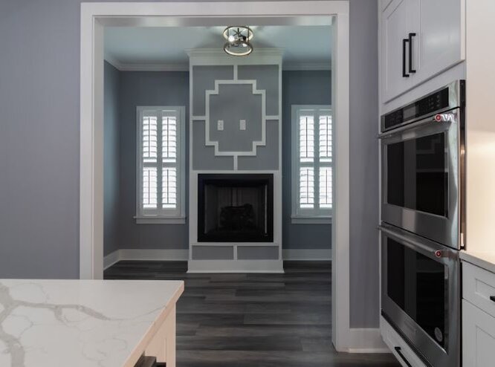
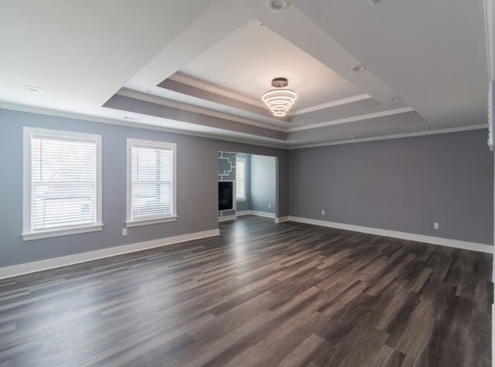

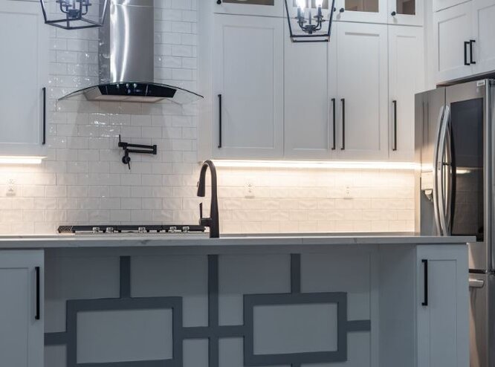
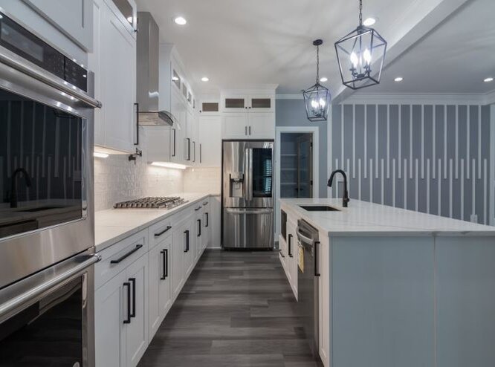
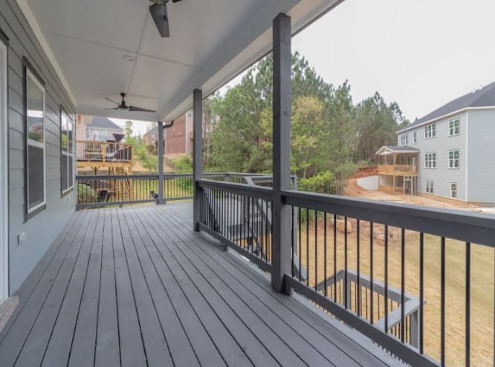

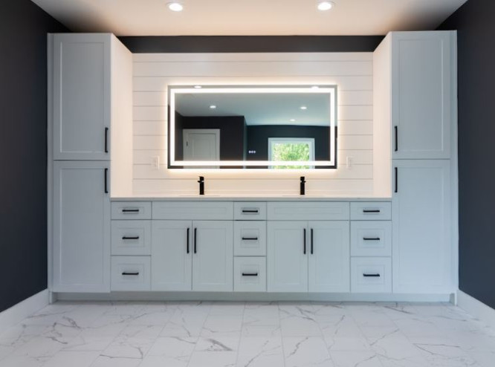
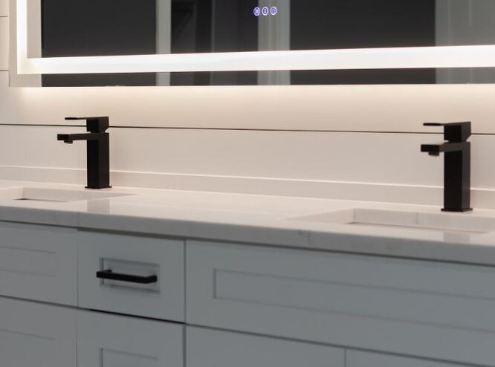
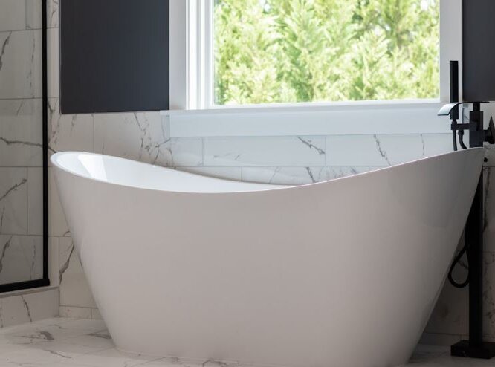
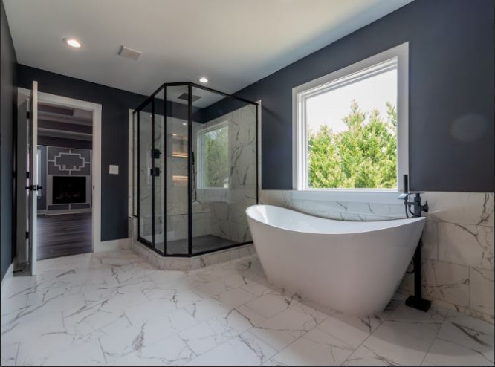
Challenge(s) Encountered During This Project & Solution(s)
The only predominant challenge was that the site was full of boulders. The best solution was to hire boulders contractors to blast boulders.