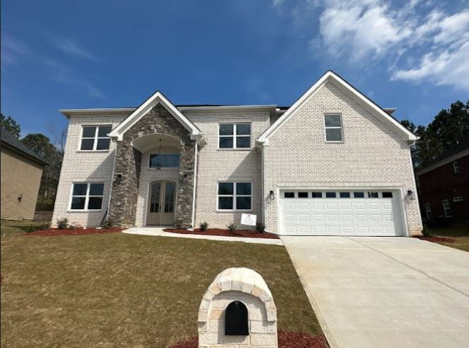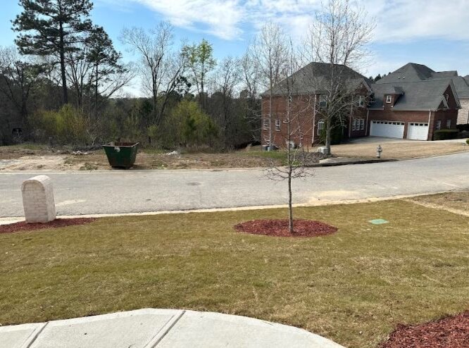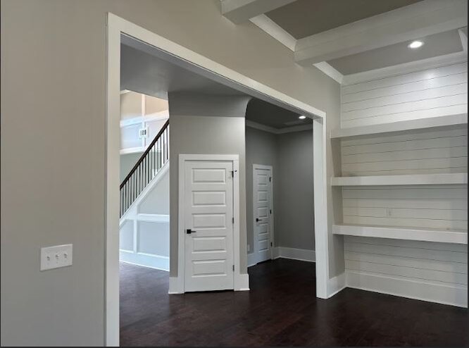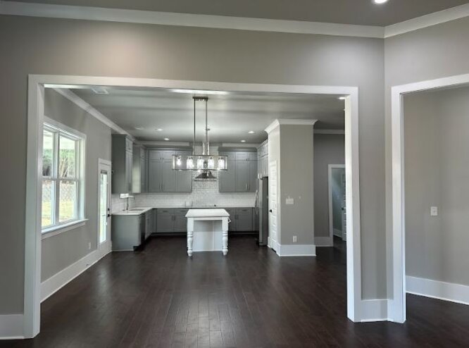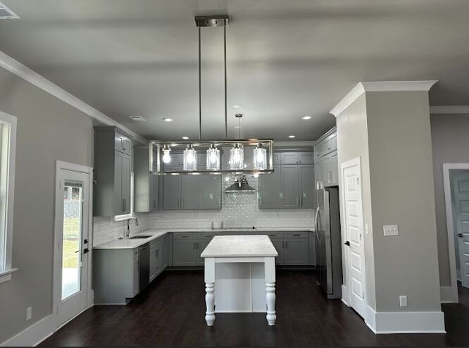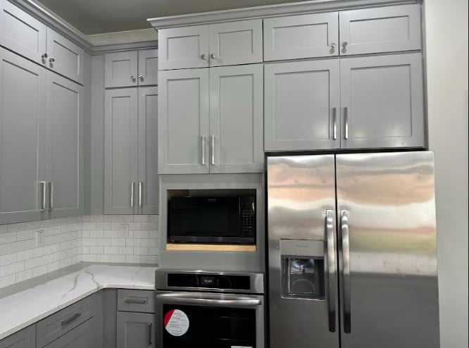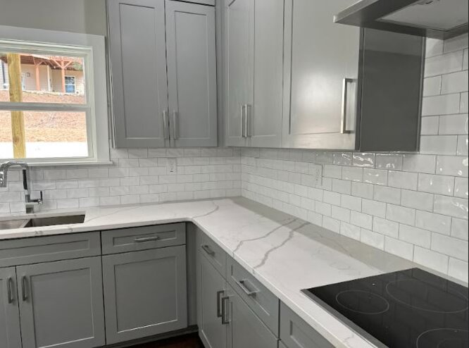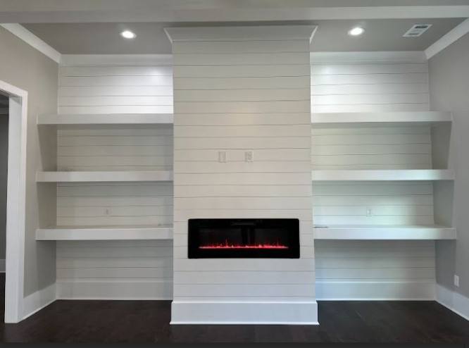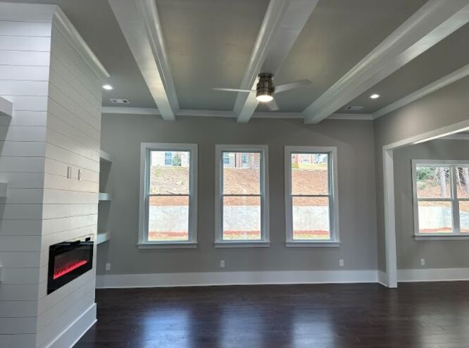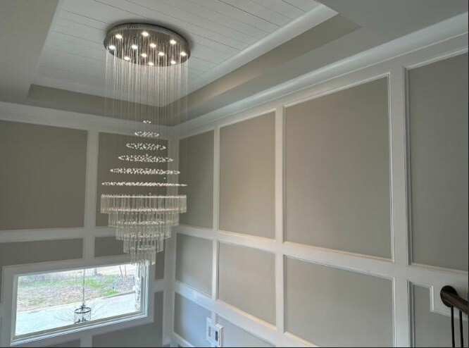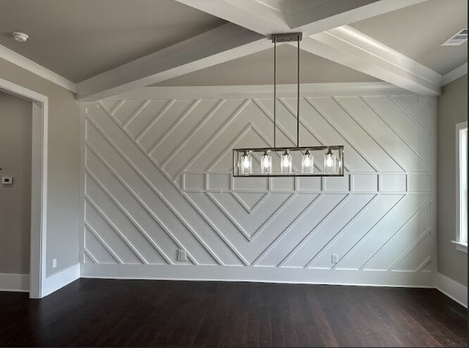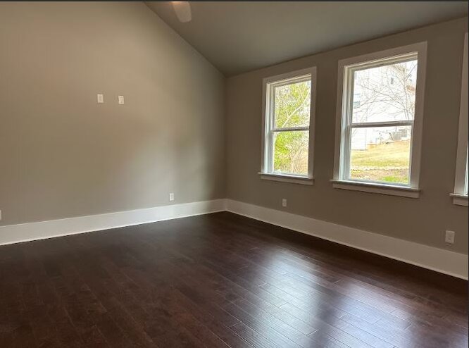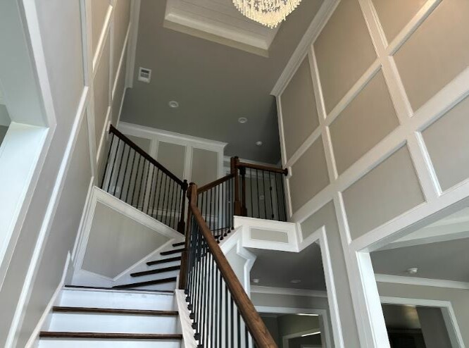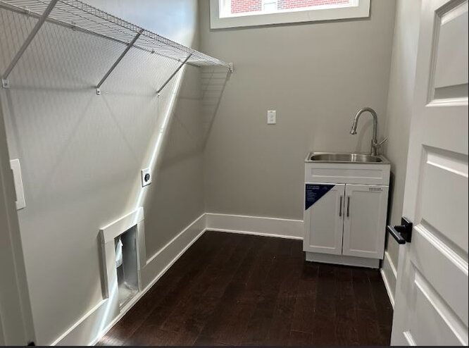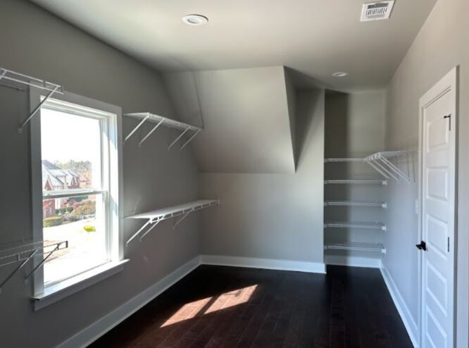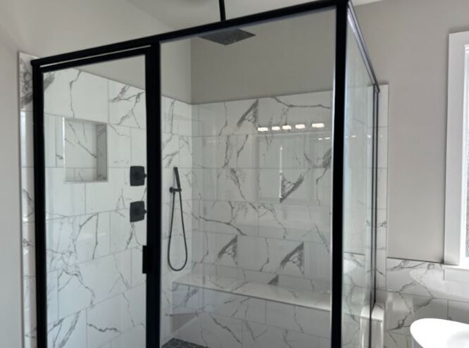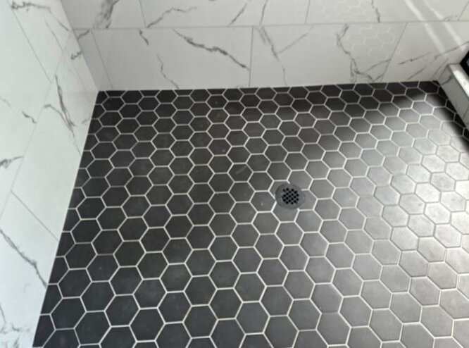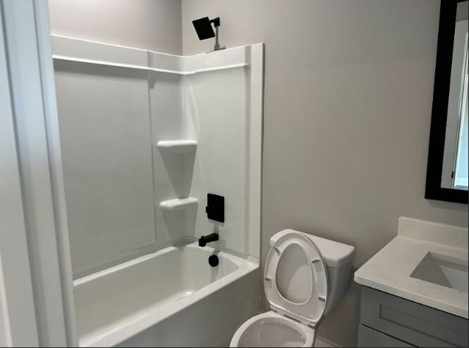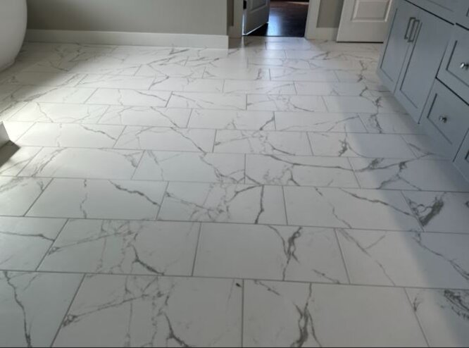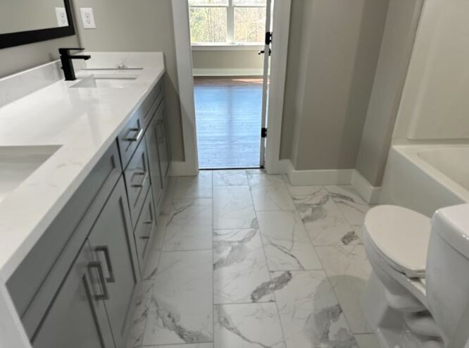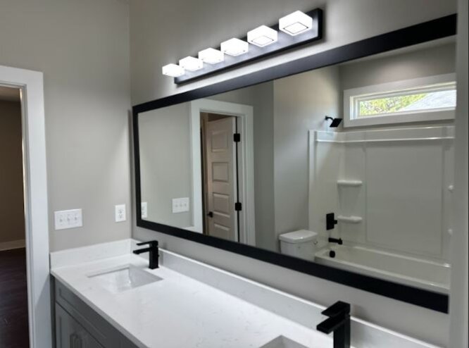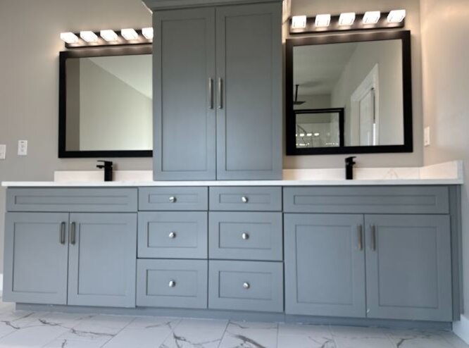This is a stunning new construction custom home in the luxury Wyncreek Estates Subdivision which features 4,159 sq ft with 5 bedrooms and 4.5 baths.
The grand entry foyer with a captivating crystal Chandelier welcomes you to the open concept mix of traditional, modern, and Craftsman design with a Gourmet kitchen.
This open-concept home features a formal living room, formal dining, all Hardwood flooring, a gourmet kitchen, stainless steel appliances, a breakfast area, large laundry, rooms flanked by custom shelving, and an electric fireplace. The Kitchen Counter, Island, and all the baths are quartz and porcelain tiles.
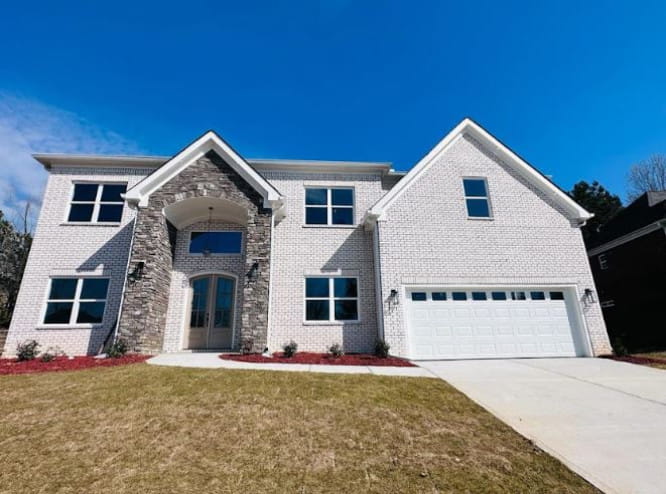
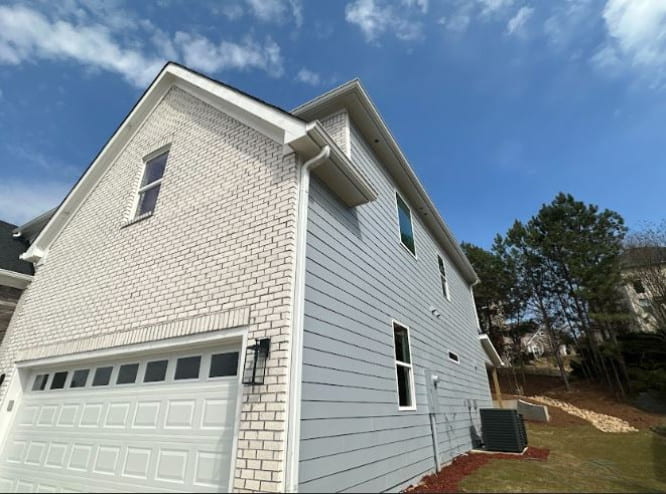
The interior trim details are top notch and the level of detail is next level. There is a media room upstairs with vaulted ceilings ready to be used for entertainment and relaxation.
Master Bedroom has its own fireplace, sitting area, and double foyer and features a spacious master bathroom with quartz counter tops, a porcelain tiled shower, upgraded plumbing features, soaking freestanding tubs, separate vanities, private toilet, and expansive walk-in closet.
The secondary bedrooms are large with Jack and Jill’s bathroom. It is the only new construction available in the Subdivision. This house is very close to the Airport, downtown, and Shopping.
SQ FT
4,159
BED
5
BATH
4.5
LOCATION
Nkadi
Crystal Chandelier
Gourmet kitchen
All Hardwood flooring
stainless steel appliances
breakfast area
large laundry
custom shelving
electric fireplace.
quartz and porcelain tiles
media room
vaulted ceilings
soaking freestanding tubs
double foyer
Jack and Jill’s bathroom
upgraded plumbing features
