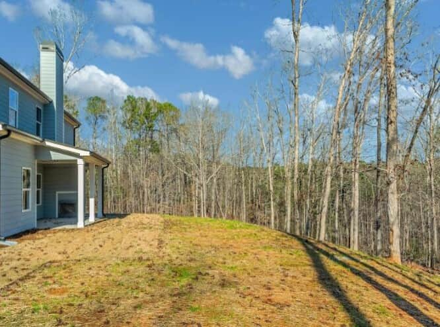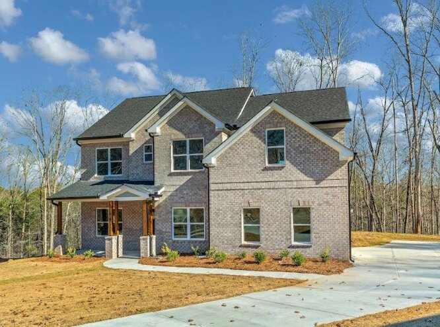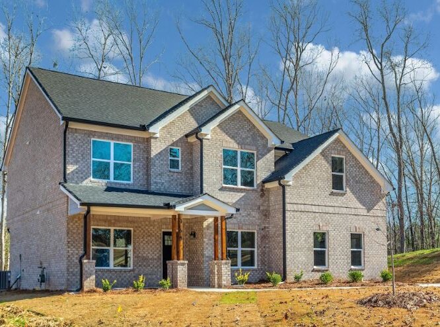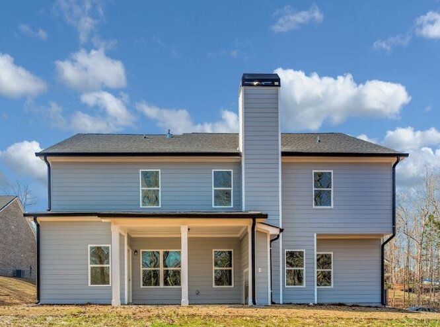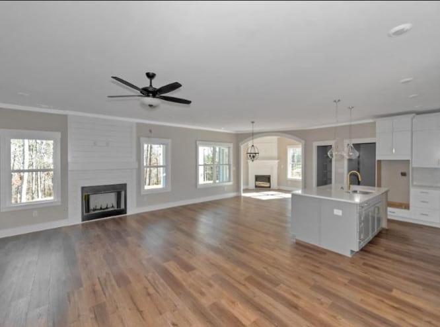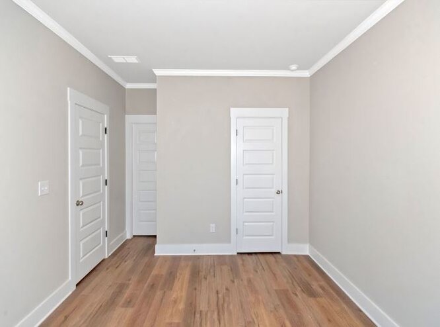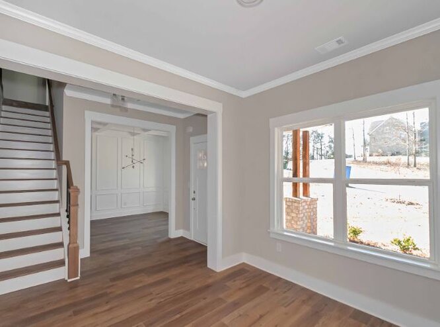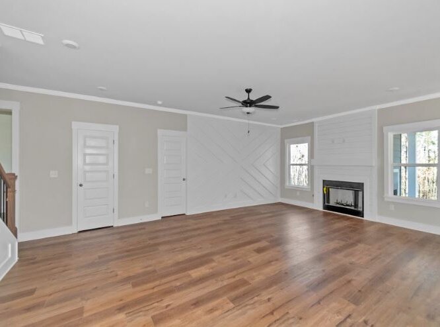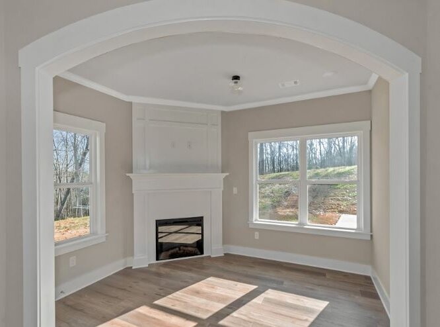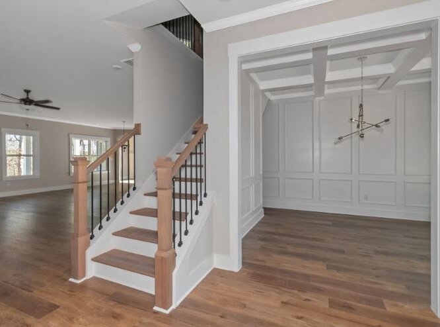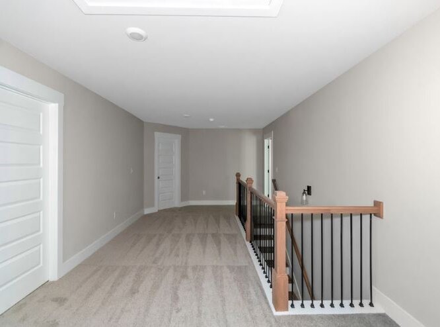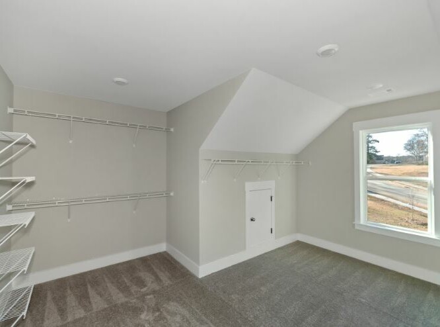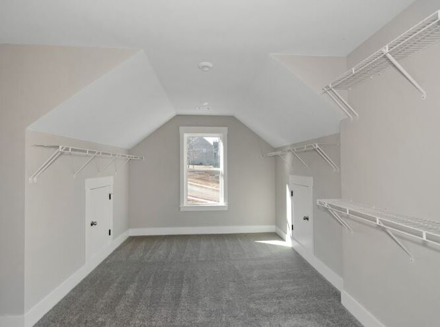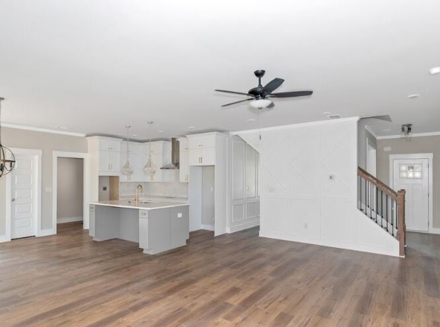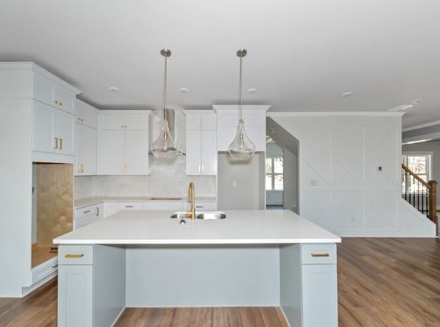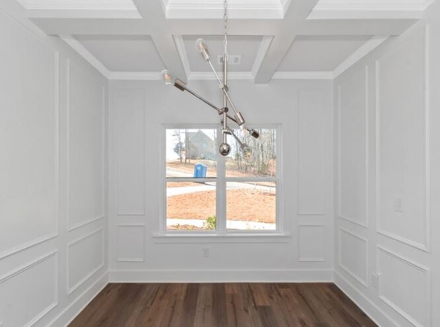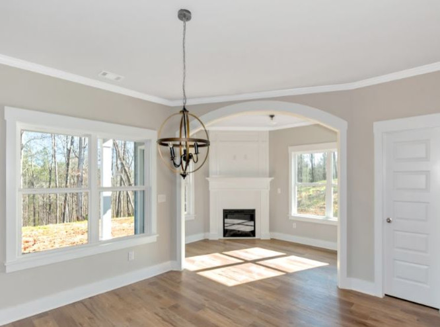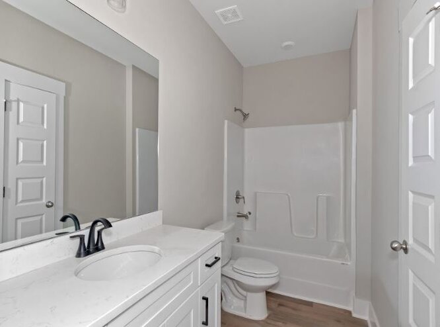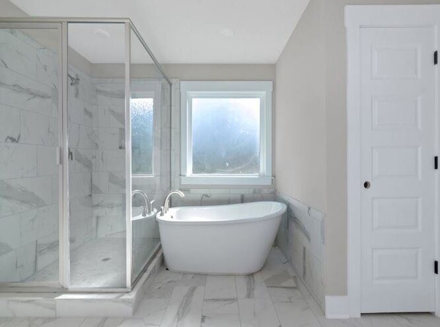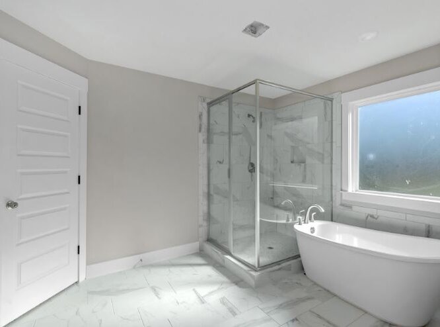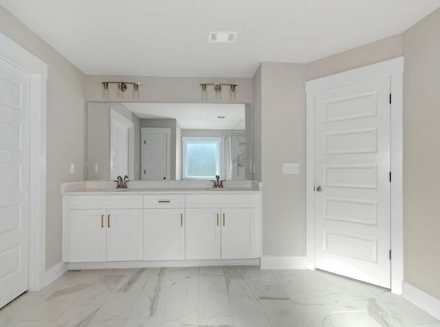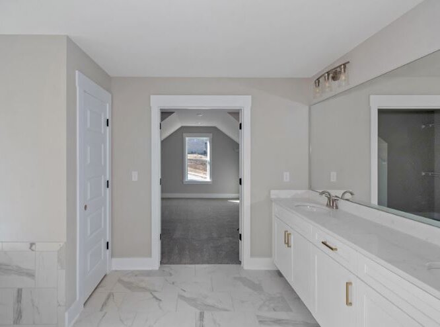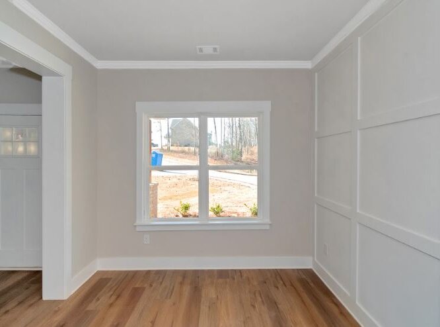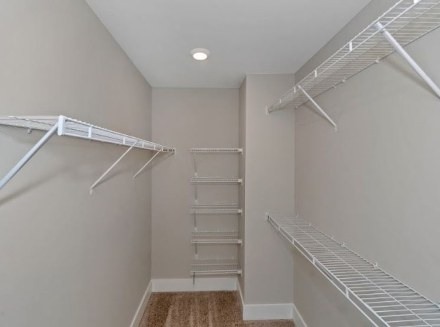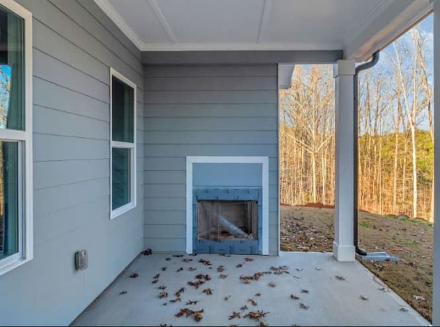This subdivision has beautiful floor plans. A custom-built, 5 Bedroom, 4 Bathroom is not only stunning but functional. This gorgeous home offers an oversized master bedroom suite that features a free-standing tub with a large shower, double vanities & two walk-in closets.
The home boasts a gorgeous kitchen, a large island, decorative tile, modern stainless appliances, and quartz countertops throughout the home. There is an abundance of storage in the kitchen and a massive walk-in pantry.
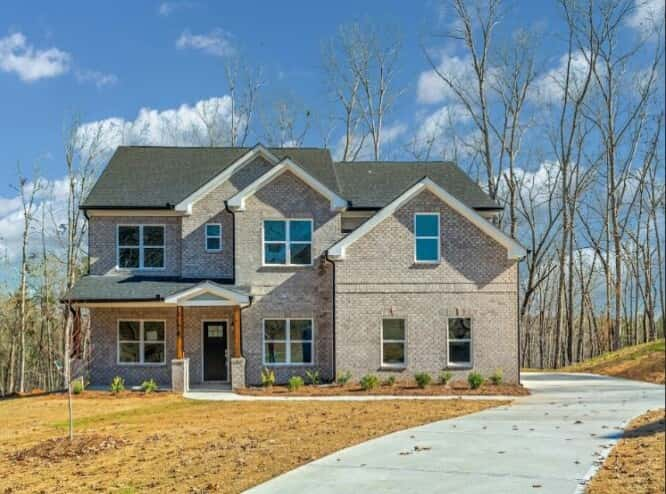
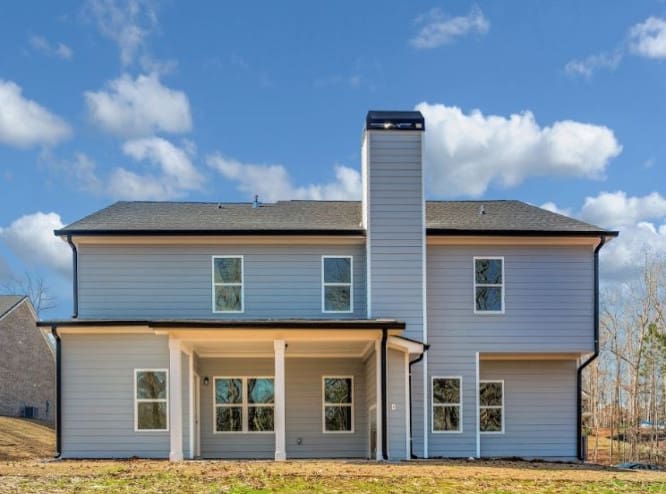
This home also has 3 fireplaces which include a game day porch. The main level also offers a private office/living room, an oversized dining room, an additional bedroom suite with a bathroom, and a mudroom off the garage.
SQ FT
3,300
BED
5
BATH
4
LOCATION
Covington GA
game day porch
3 Fireplaces
private office/living room
quartz countertops
decorative tile
oversized dining room
walk-in pantry
additional bedroom suite
mudroom off the garage
modern stainless appliances
free-standing tub
